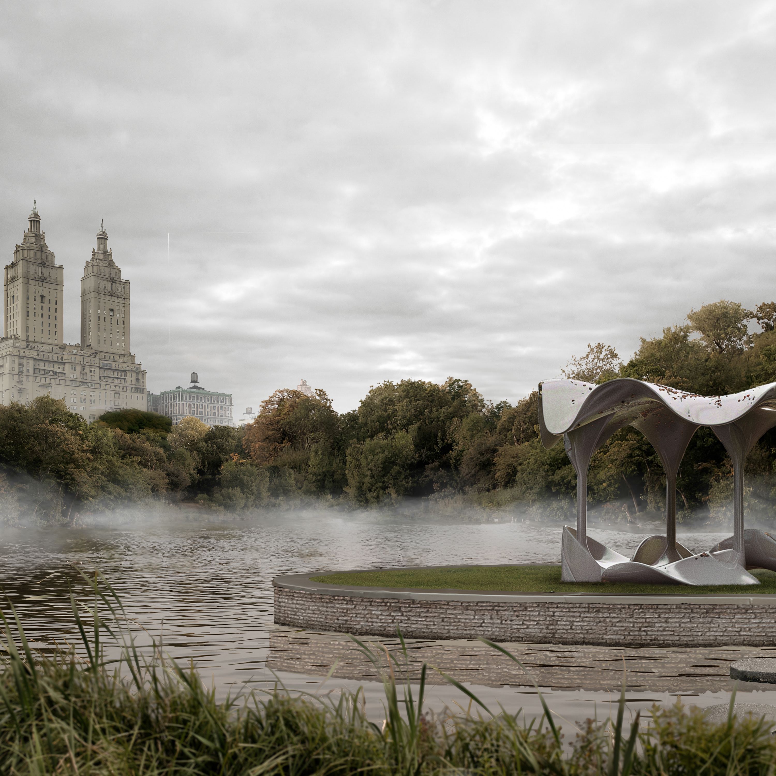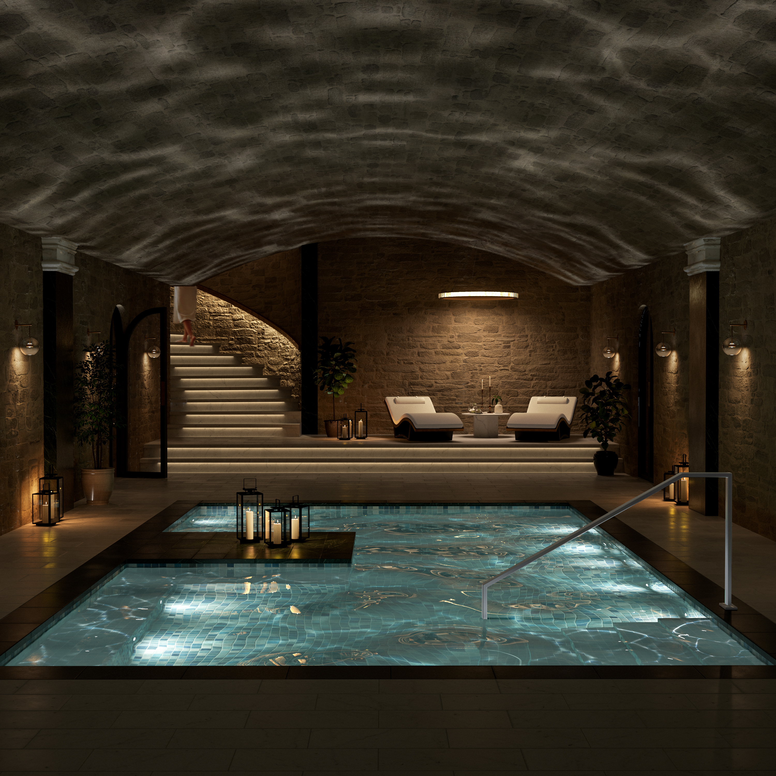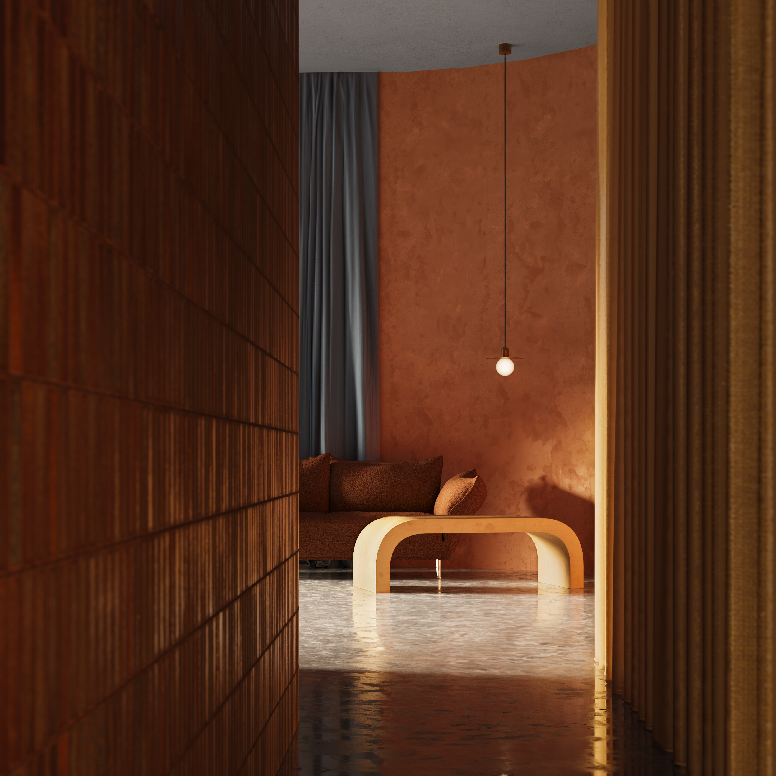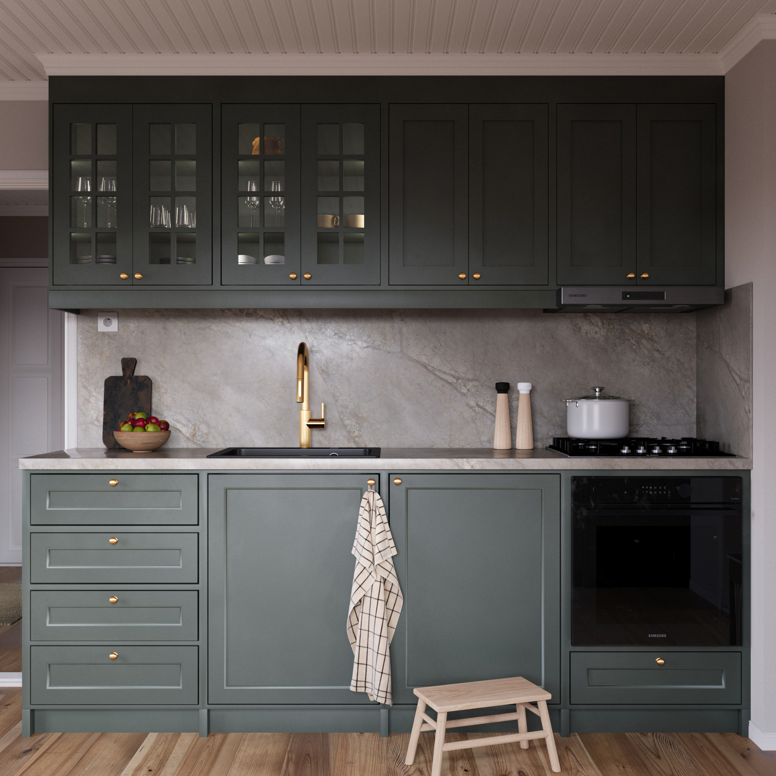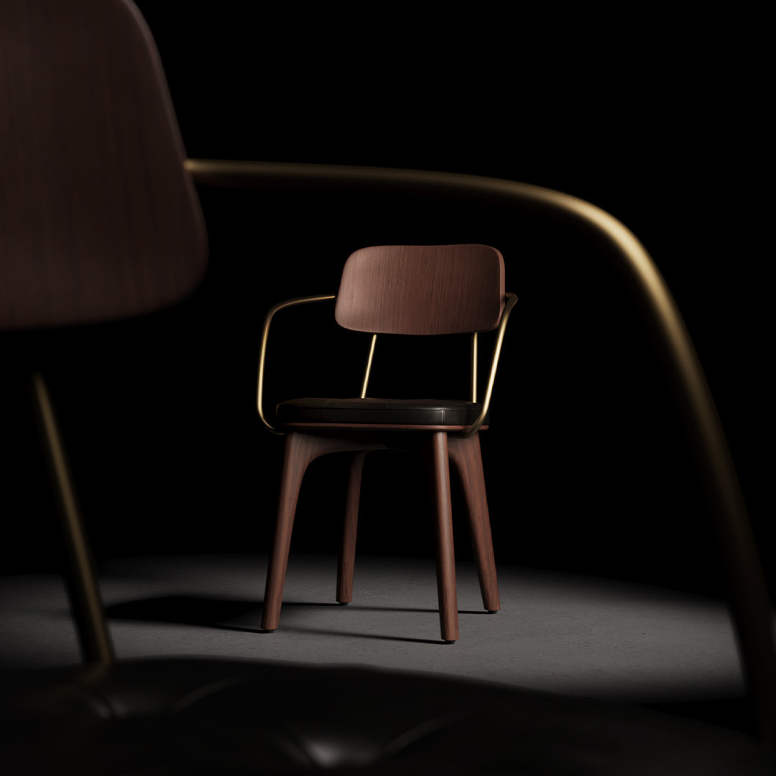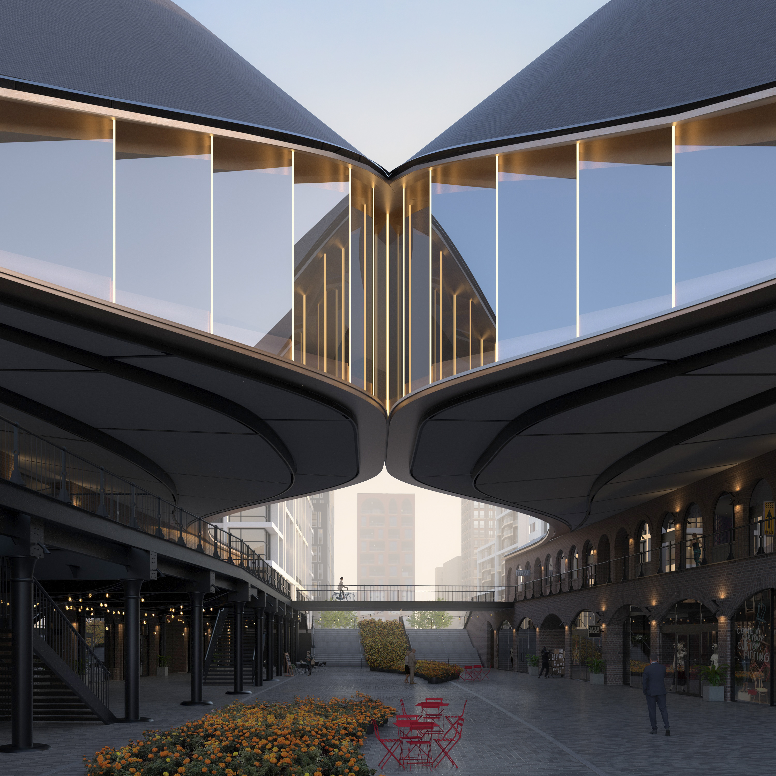THE VILLA
Throughout this project, we worked from CAD drawings provided by Alingsås huspaket. Our task entailed crafting visually appealing and accurate images based on the selected drawings, situating them within the Scandinavian landscape. We were given some artistic freedom in the choice of light and materials. Additionally, we had the opportunity to acquaint ourselves with new tools like V-Ray, Rail Clone, and Forest Pack.
In the beginning of the project we had a meeting with an architect, to illustrate how the cooperation between the visualizer and the architect can be in real work situations.
This was my first time to practice exterior images, and also to use V-ray render, forest pack and rail clone. After three weeks of working with this, I ended up with the following result.
This was my first time to practice exterior images, and also to use V-ray render, forest pack and rail clone. After three weeks of working with this, I ended up with the following result.
PROCESS
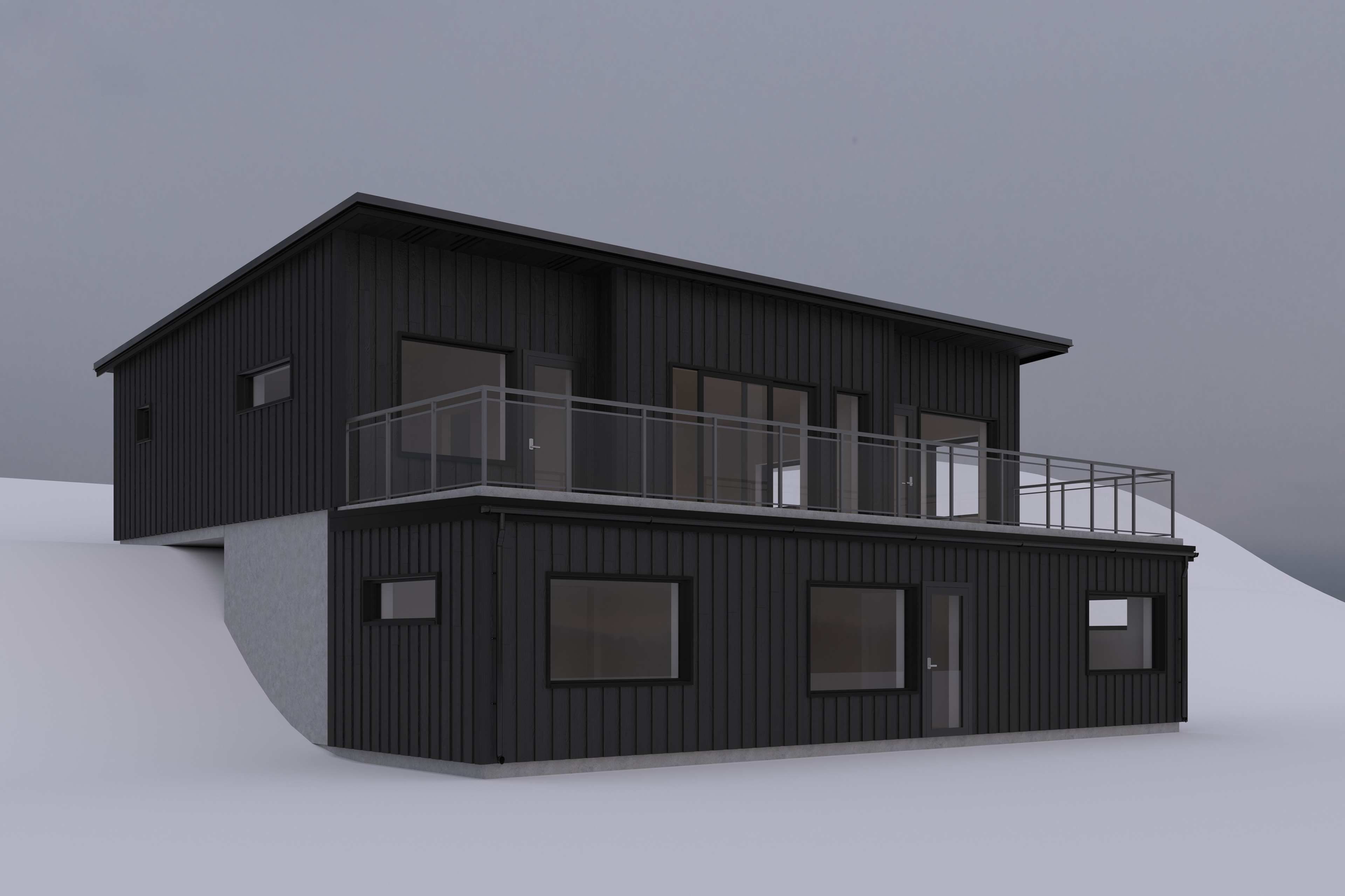

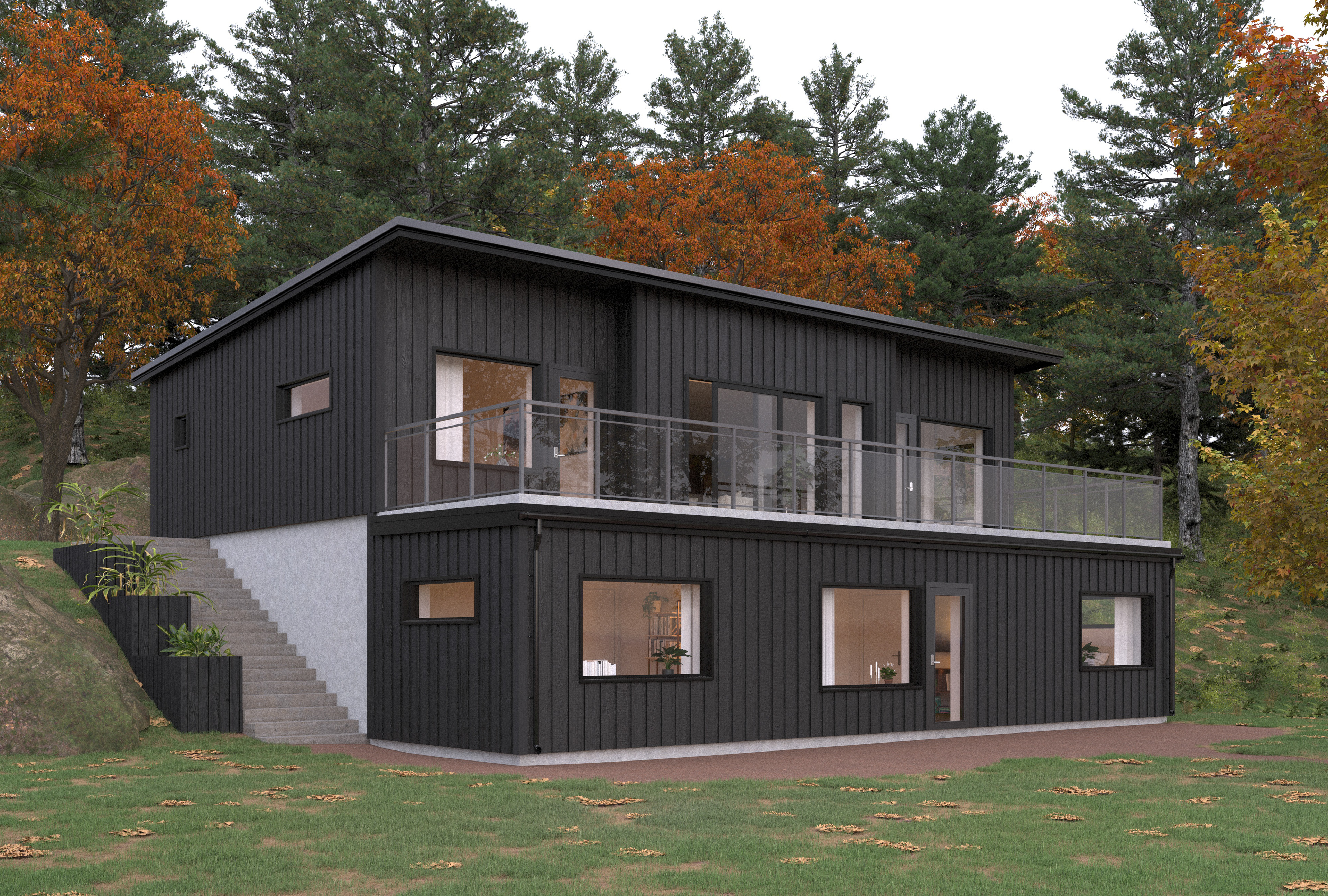
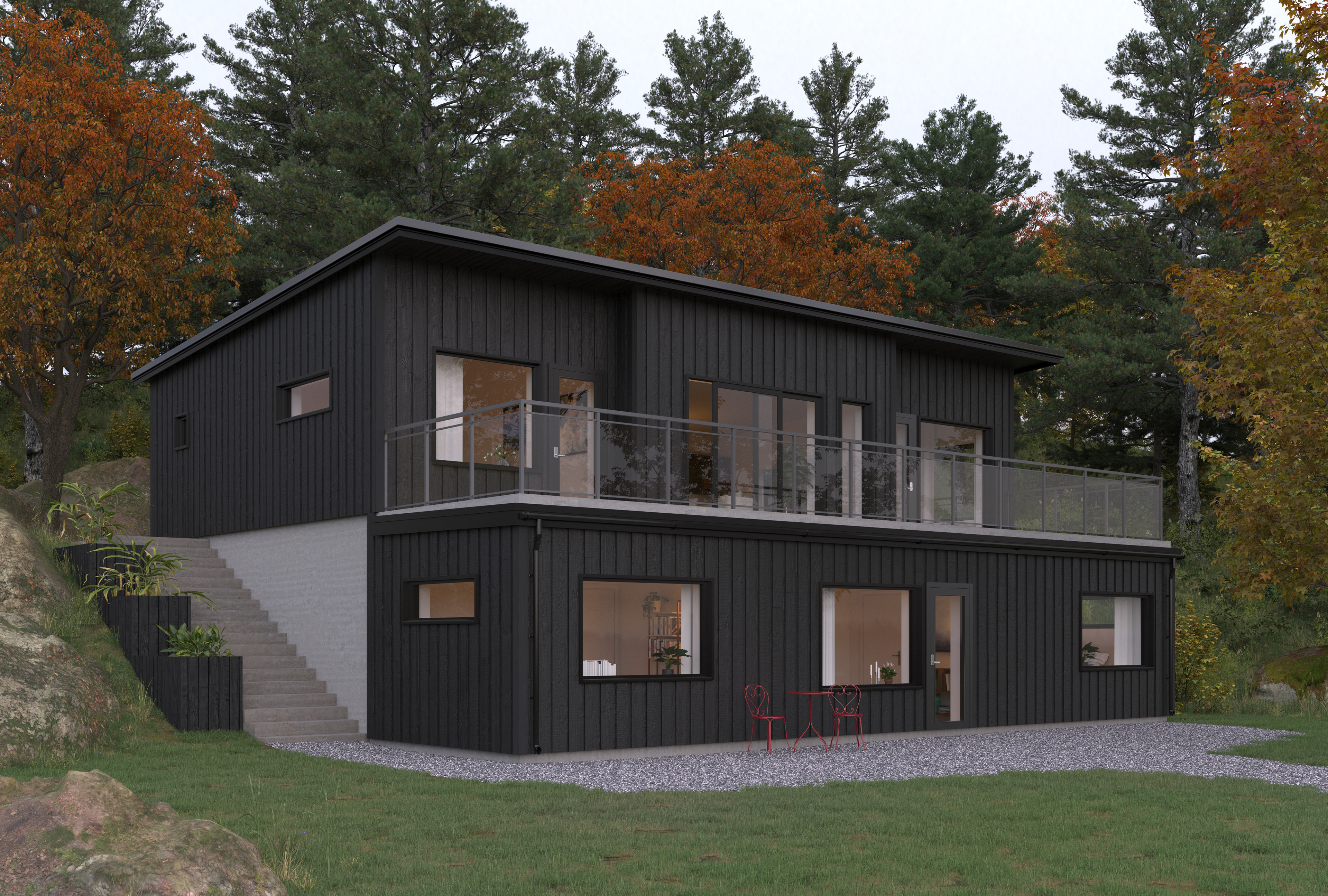
You may also like
